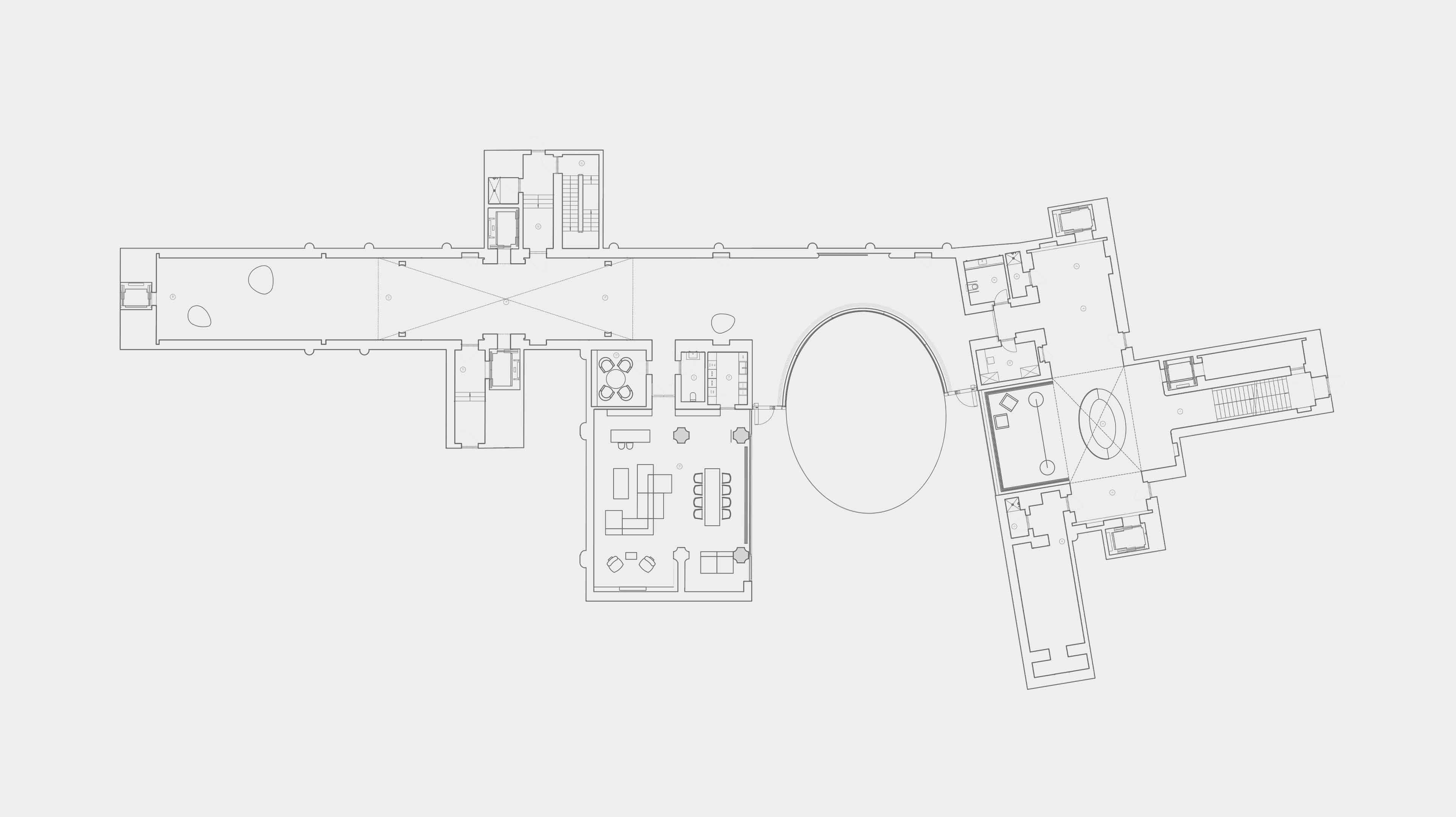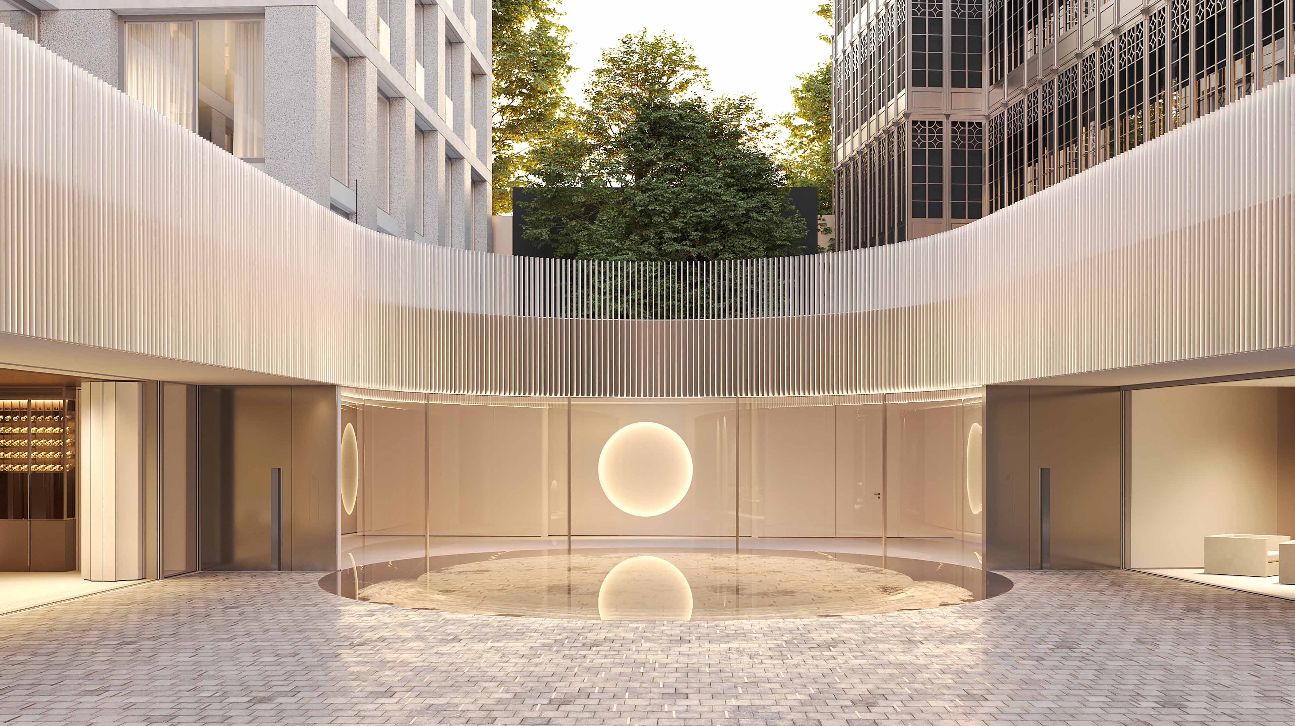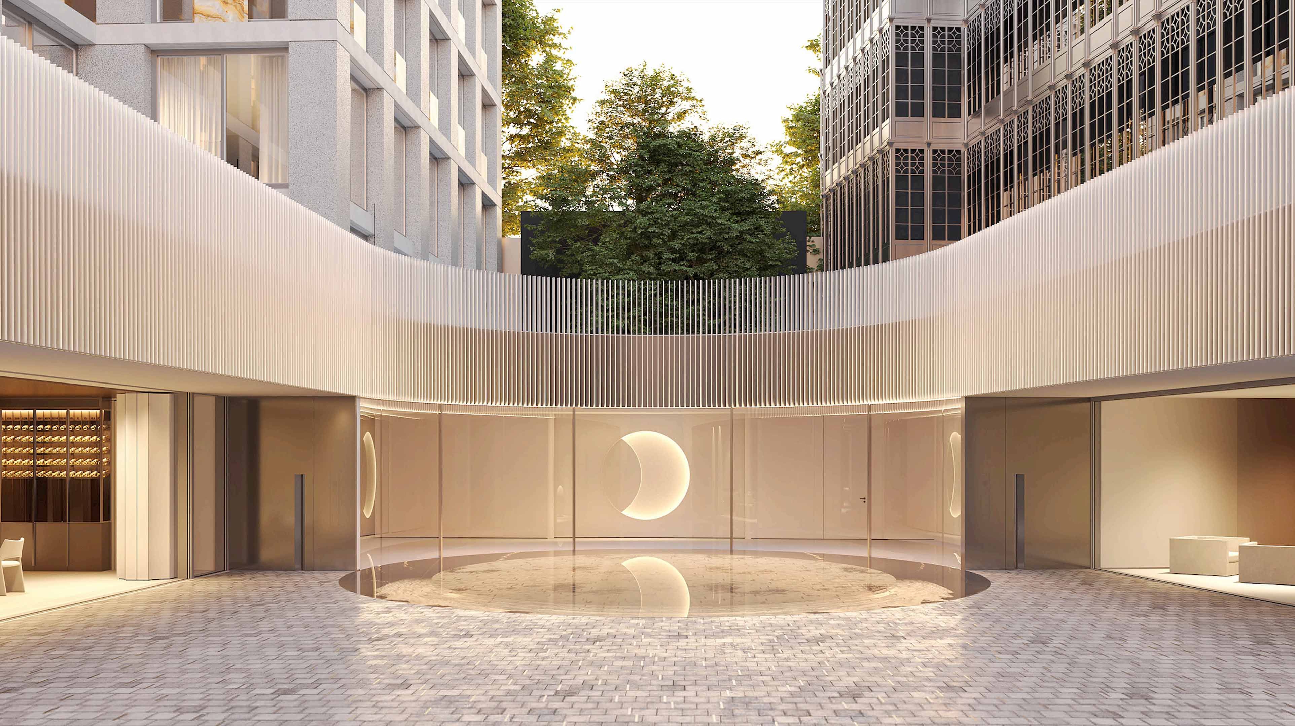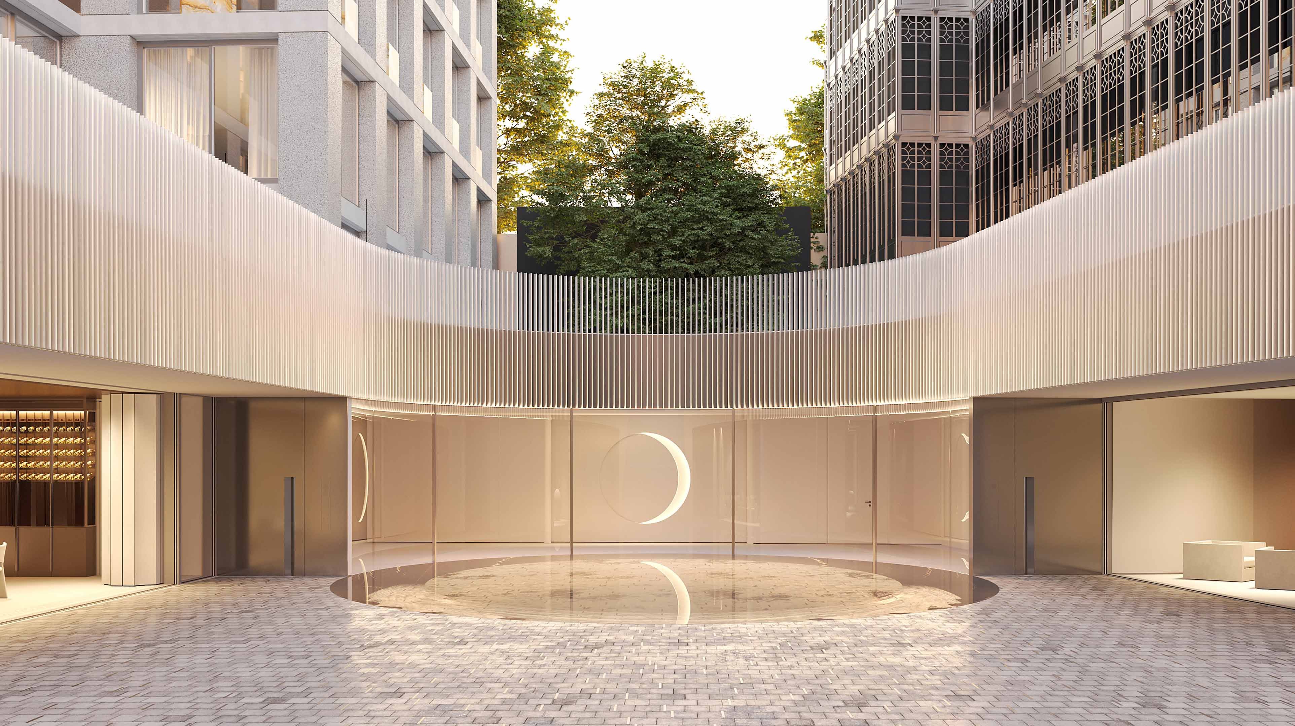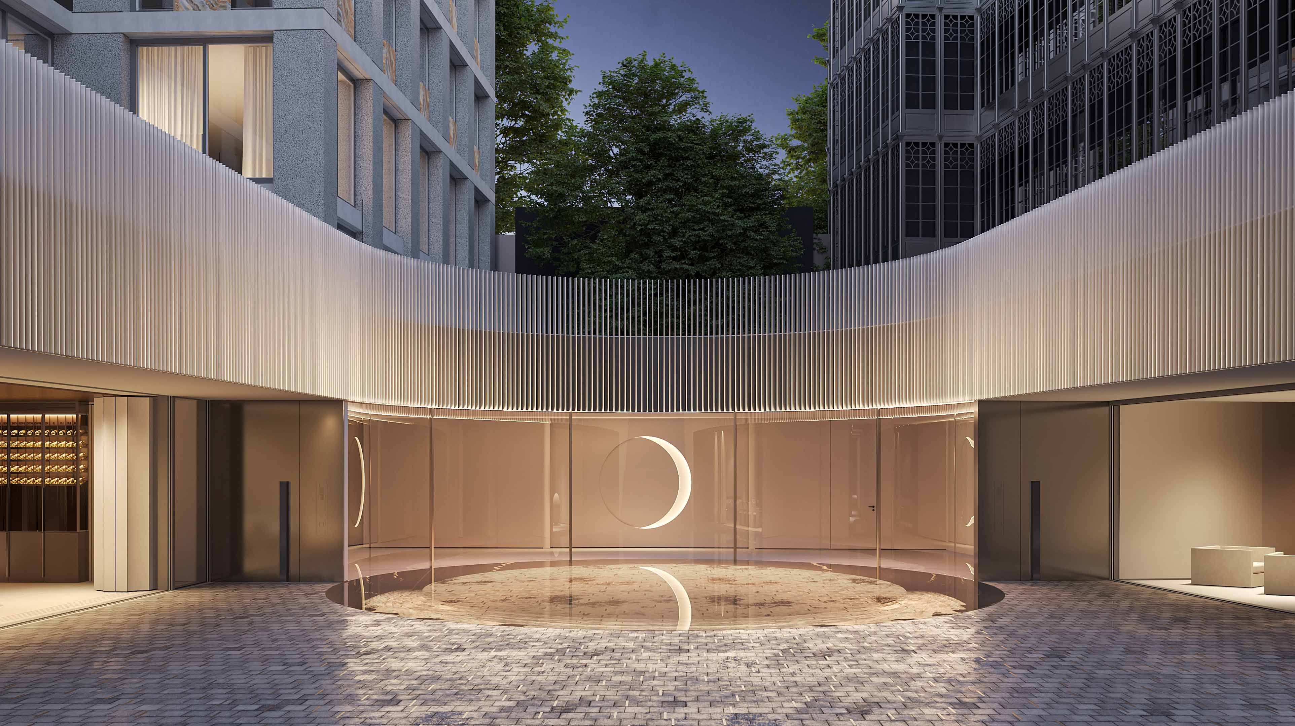Kamerger
Kamerger
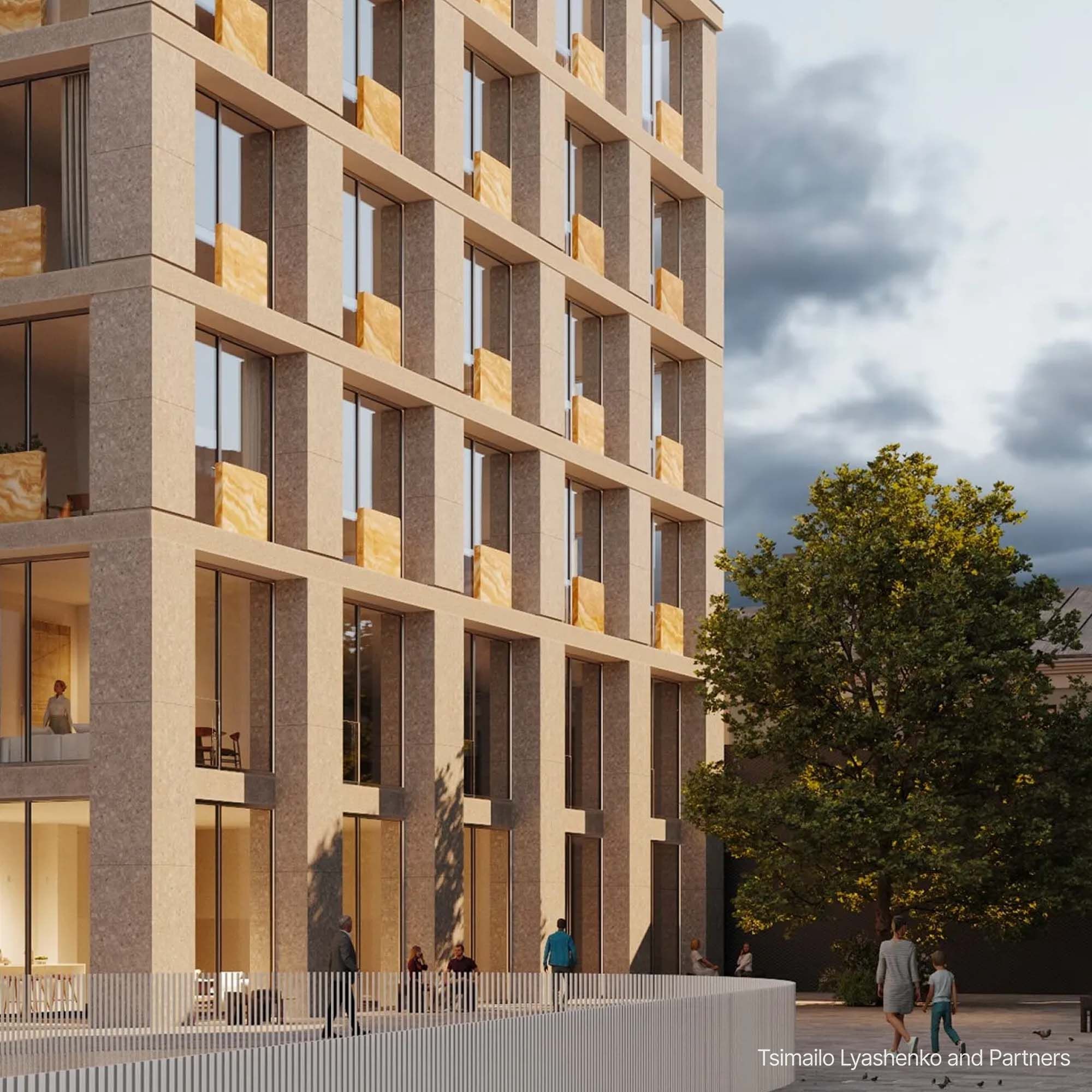
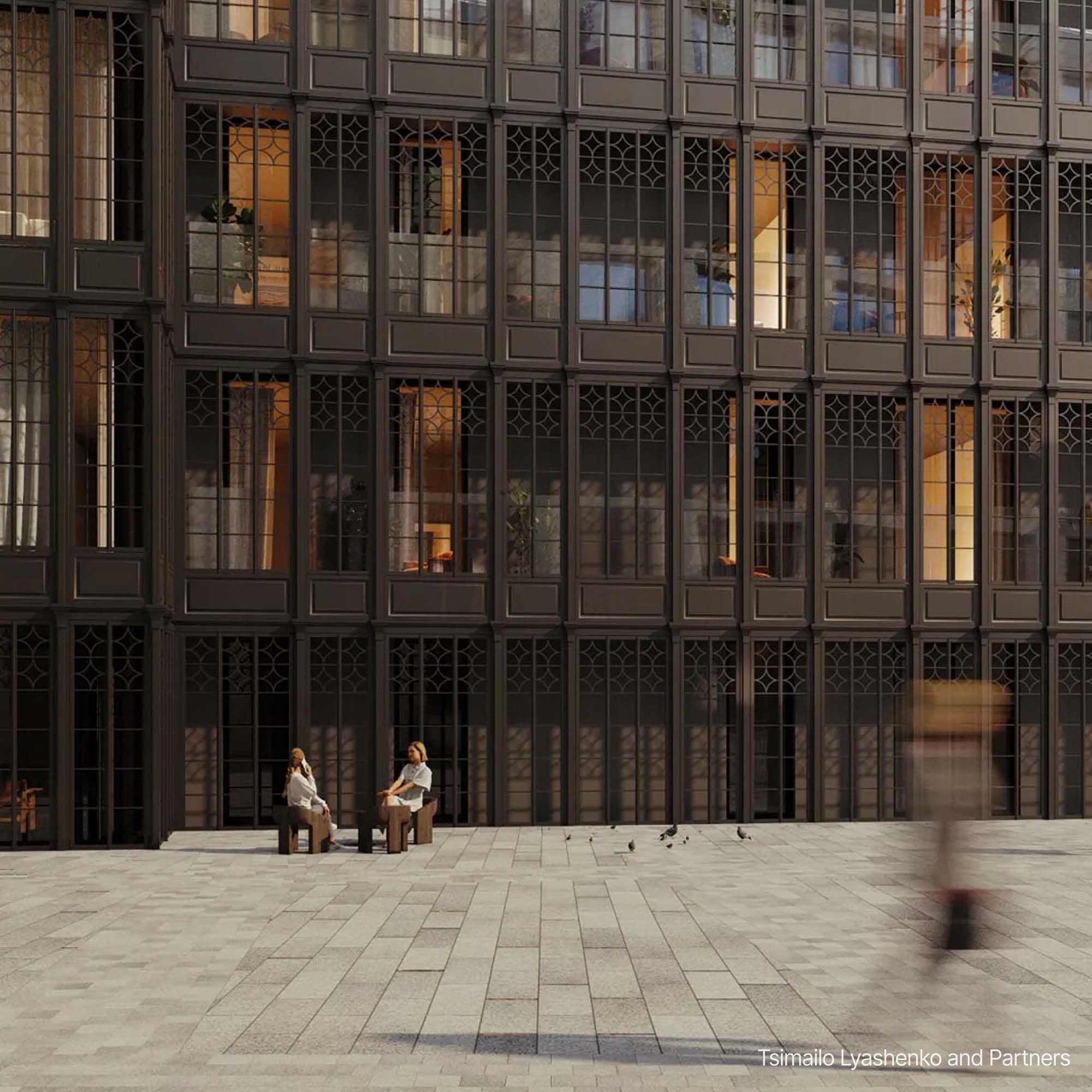
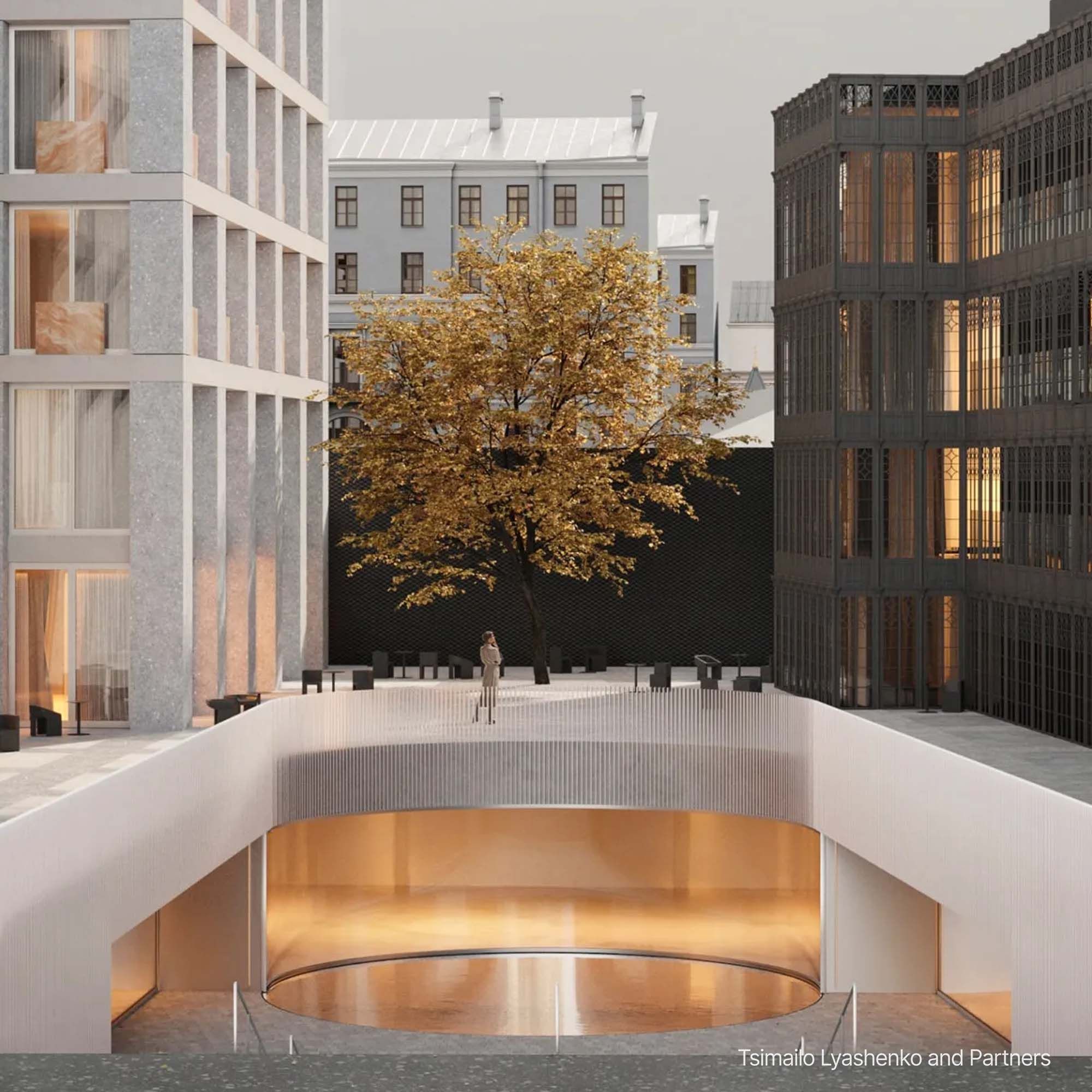
Story
Kamerger is an exclusive complex of mansions in the very heart of Moscow, near the Bolshoi Theatre. For over five centuries, Kamergersky Lane has been an iconic place where legendary figures of Moscow’s elite, such as Leo Tolstoy, Alexander Pushkin, Vladimir Mayakovsky, Sergey Yesenin, and many others, have lived and visited.
The residential part of the project includes two mansions, Epoch and Order. They differ stylistically but together form a unified ensemble, connected by a glass passage featuring a two-level park and decorative pond.
Epoch and Order are historic 19th-century buildings designed in an eclectic style, originally part of the estate belonging to Nikolay Matveisen, a renowned merchant and industrialist. Each mansion has 17 residences with spacious terraces and French balconies. Epoch stands out with its distinctive black lace-like shutters, while Order features a minimalist, symmetrical facade composed of various textures and materials.
Location
Concept
Our team designed the interiors of key public spaces that define the complex’s atmosphere. We created an expressive main lobby, installed an impressive art piece in the atrium, and carefully planned a comfortable two-level underground parking.
Harmony and time are at the core of our concept. Harmony represents a balance and unity of diverse elements, complementing each other to create a cohesive atmosphere. Time acts as the connecting thread, seamlessly linking the past, present, and future.
In Kamerger’s interiors, historical heritage elegantly blends with contemporary design solutions, ensuring a smooth and harmonious transition between different eras.
Interiors
We worked with two opposing yet complementary forces — the cultural depth of historical context and the clarity of contemporary form.
This contrast doesn’t create tension but reveals new meaning. In the interiors, it’s expressed through rhythm, texture, and detail. The classical foundation of the historic building — moldings, bas-reliefs, proportions — is paired with contemporary elements: polished stainless steel, mirrored surfaces, and biomorphic accents.
Material contrasts also play a key role. The soft matte texture of natural stone is set against the gloss of metal and glass. These tactile and visual interactions add depth and dimension, allowing the space to be perceived as both unified and layered — an architectural metaphor for time.
Layouts
Installation
Installation
In the center of the atrium stands a large-scale art installation. Its central element is a moon — a kinetic object that realistically replicates the phases of the moon as seen in the night sky.
Throughout the day, the moon slowly rotates, gently revealing and concealing an illuminated surface. Light gradually transitions into shadow, day blends into night, creating a feeling of a natural, continuous cycle.
The artwork symbolizes the harmony of opposites and the inseparable unity of phenomena that coexist in nature and human life.
Installation
Location
Moscow, russia
Total area
6.615 М2
Project status
In progress
